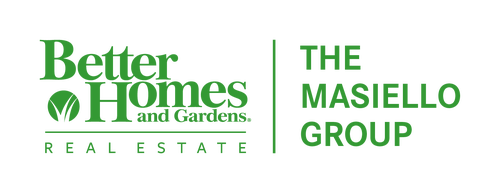


 MAINE LISTINGS - IDX / Better Homes & Gardens Real Estate/The Masiello Group / Evan Dube
MAINE LISTINGS - IDX / Better Homes & Gardens Real Estate/The Masiello Group / Evan Dube 38 Harvest Hill Lane 38 Auburn, ME 04210
1630344
$7,320(2024)
Condo
2006
Other
Androscoggin County
Listed By
MAINE LISTINGS - IDX
Last checked Jul 15 2025 at 2:40 AM GMT+0000
- Full Bathrooms: 3
- Half Bathroom: 1
- Walk-In Closets
- Bathtub
- Pantry
- Shower
- Storage
- Primary Bedroom W/Bath
- Refrigerator
- Microwave
- Gas Range
- Dishwasher
- Cooktop
- Colonial Ridge
- Well Landscaped
- Open
- Level
- Near Golf Course
- Near Turnpike/Interstate
- Neighborhood
- Fireplace: 1
- Foundation: Concrete Perimeter
- Forced Air
- Central Air
- Interior
- Finished
- Full
- Dues: $1170/Quarterly
- Wood
- Tile
- Carpet
- Roof: Pitched
- Roof: Shingle
- Sewer: Public Sewer
- Auto Door Opener
- 1 - 4 Spaces
- Paved
- Inside Entrance
Estimated Monthly Mortgage Payment
*Based on Fixed Interest Rate withe a 30 year term, principal and interest only
Listing price
Down payment
Interest rate
%





Description