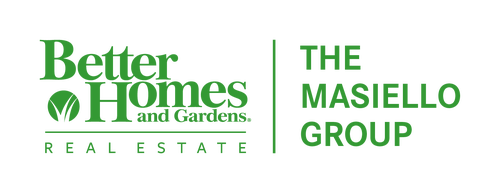


 MAINE LISTINGS - IDX / Better Homes & Gardens Real Estate/The Masiello Group / Susan Dube
MAINE LISTINGS - IDX / Better Homes & Gardens Real Estate/The Masiello Group / Susan Dube 67 Third Street Auburn, ME 04210
1634436
$3,653(2024)
4,792 SQFT
Multifamily
1920
Other
Auburn Public Schools
Androscoggin County
Listed By
MAINE LISTINGS - IDX
Last checked Oct 20 2025 at 6:03 PM GMT+0000
- Full Bathrooms: 2
- 1st Floor Bedroom
- Shower
- Bathtub
- Level
- Intown
- Near Shopping
- Neighborhood
- Rolling/Sloping
- Foundation: Granite
- Foundation: Brick/Mortar
- Radiator
- None
- Full
- Unfinished
- Brick/Mortar
- Exterior Only
- Wood
- Tile
- Roof: Shingle
- Sewer: Public Sewer
- Energy: Ceiling Fans
- Paved
- Detached
- On Site
- 5 - 10 Spaces
Estimated Monthly Mortgage Payment
*Based on Fixed Interest Rate withe a 30 year term, principal and interest only
Listing price
Down payment
Interest rate
%





Description