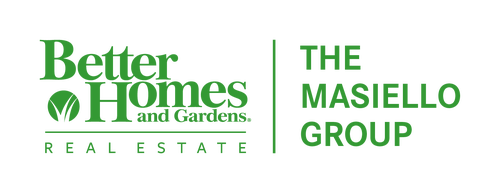


 MAINE LISTINGS - IDX / Better Homes & Gardens Real Estate/The Masiello Group / Gina Letourneau - Contact: ginaletourneau@masiello.com
MAINE LISTINGS - IDX / Better Homes & Gardens Real Estate/The Masiello Group / Gina Letourneau - Contact: ginaletourneau@masiello.com 11 Ann Street Lewiston, ME 04240
1639156
$3,959
9,148 SQFT
Single-Family Home
1976
Ranch
Androscoggin County
Listed By
MAINE LISTINGS - IDX
Last checked Oct 20 2025 at 11:43 AM GMT+0000
- Full Bathrooms: 2
- Half Bathroom: 1
- 1st Floor Bedroom
- One-Floor Living
- Shower
- 1st Floor Primary Bedroom W/Bath
- Primary Bedroom W/Bath
- Washer
- Refrigerator
- Microwave
- Electric Range
- Dryer
- Dishwasher
- Level
- Open
- Near Shopping
- Subdivided
- Neighborhood
- Fireplace: 1
- Foundation: Concrete Perimeter
- Direct Vent Furnace
- Heat Pump
- Full
- Sump Pump
- Unfinished
- Bulkhead
- Finished
- Interior
- Carpet
- Vinyl
- Laminate
- Roof: Shingle
- Roof: Pitched
- Sewer: Public Sewer
- Paved
- 1 - 4 Spaces
- Inside Entrance
- Auto Door Opener
Estimated Monthly Mortgage Payment
*Based on Fixed Interest Rate withe a 30 year term, principal and interest only
Listing price
Down payment
Interest rate
%




Description