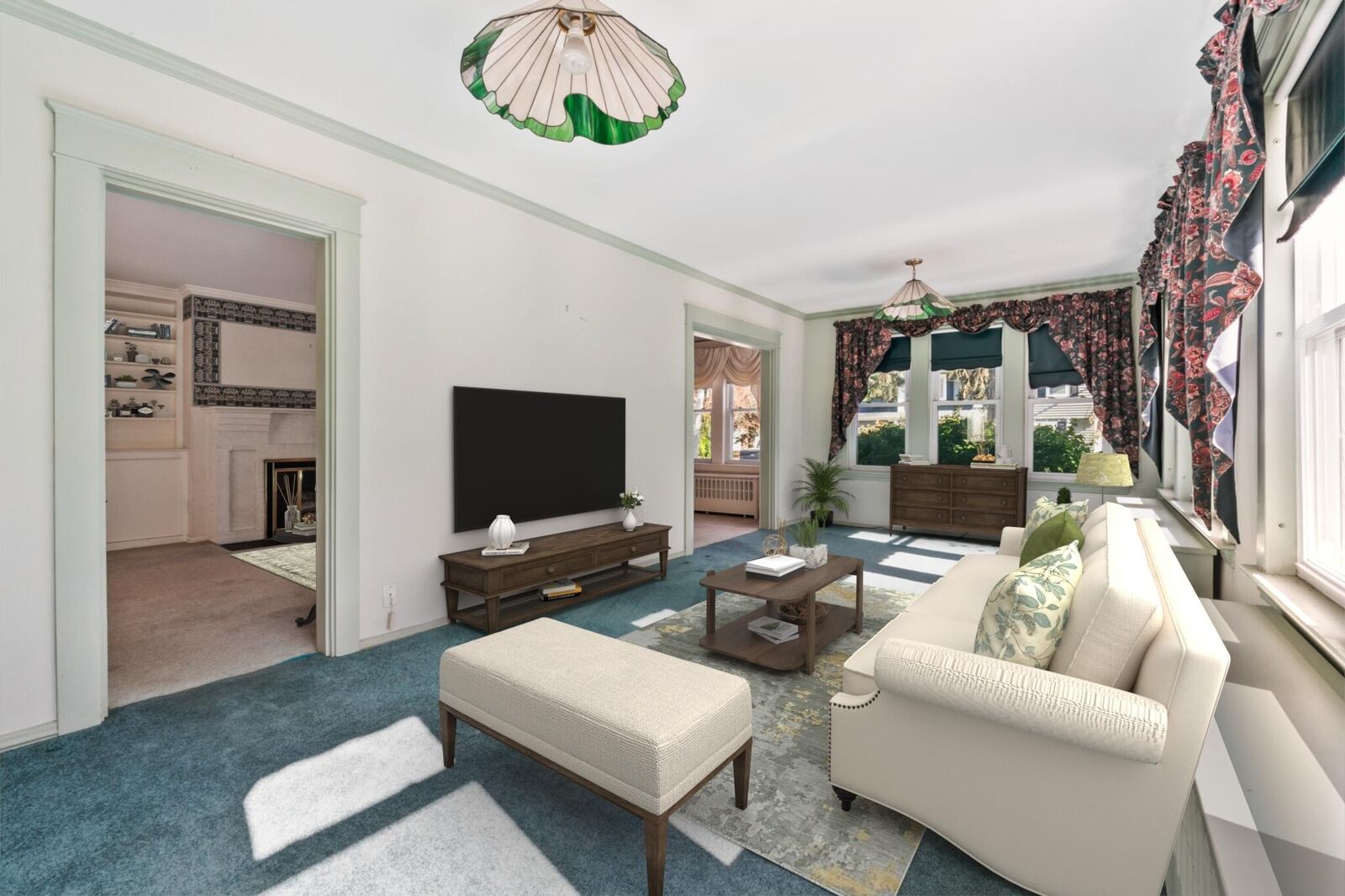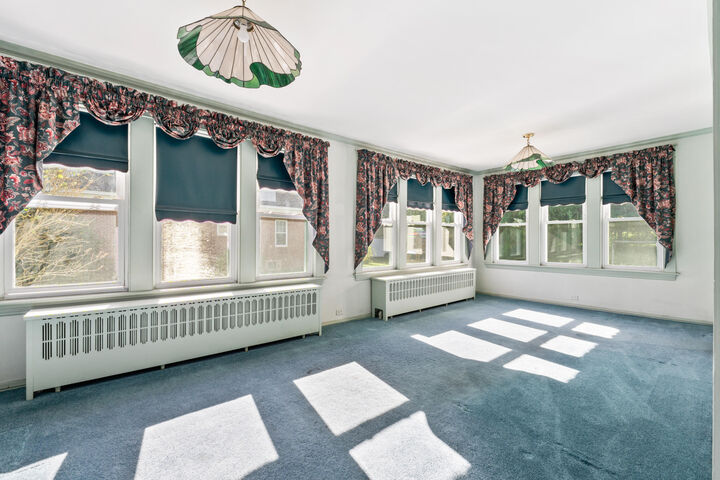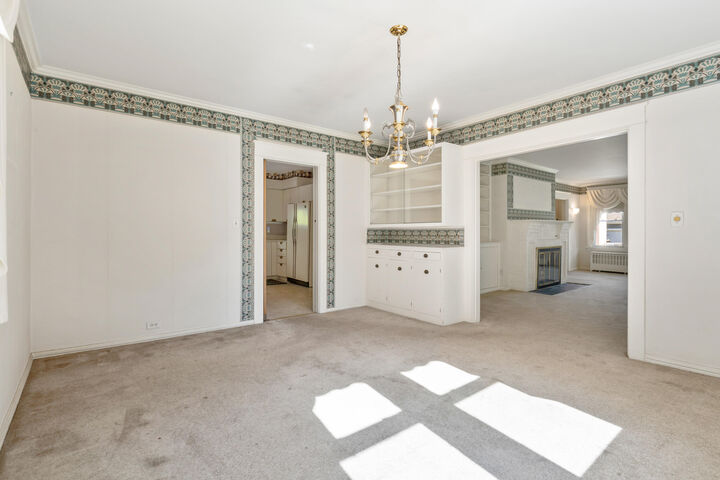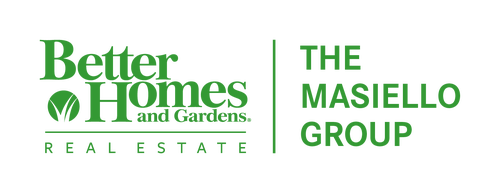


 MAINE LISTINGS - IDX / Better Homes & Gardens Real Estate/The Masiello Group / Susan Dube
MAINE LISTINGS - IDX / Better Homes & Gardens Real Estate/The Masiello Group / Susan Dube 14 Nelke Place Lewiston, ME 04240
1640669
$4,343(2024)
9,583 SQFT
Single-Family Home
1920
Colonial
Lewiston Public Schools
Androscoggin County
Listed By
MAINE LISTINGS - IDX
Last checked Nov 30 2025 at 1:31 AM GMT+0000
- Full Bathroom: 1
- Half Bathroom: 1
- Shower
- Storage
- Attic
- Walk-In Closets
- Refrigerator
- Microwave
- Gas Range
- Level
- Open
- Intown
- Near Shopping
- Neighborhood
- Fireplace: 1
- Foundation: Block
- Foundation: Brick/Mortar
- Foundation: Concrete Perimeter
- Heat Pump
- Radiator
- Coal Stove
- Full
- Unfinished
- Interior
- Carpet
- Roof: Shingle
- Sewer: Public Sewer
- Paved
- Common
- Off Street
- Detached
- On Site
- 1 - 4 Spaces
Estimated Monthly Mortgage Payment
*Based on Fixed Interest Rate withe a 30 year term, principal and interest only
Listing price
Down payment
Interest rate
%





Description