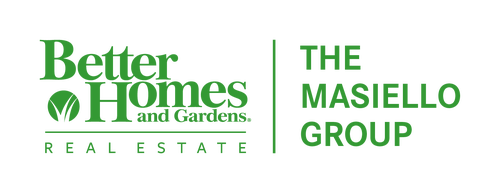


 MAINE LISTINGS - IDX / Better Homes & Gardens Real Estate/The Masiello Group / Linda Beaulieu - Contact: 207-754-3310
MAINE LISTINGS - IDX / Better Homes & Gardens Real Estate/The Masiello Group / Linda Beaulieu - Contact: 207-754-3310 36 Perley Street Lewiston, ME 04240
Description
1639402
$2,611(2024)
4,792 SQFT
Single-Family Home
1946
Cape Cod
Fields
Androscoggin County
Listed By
MAINE LISTINGS - IDX
Last checked Dec 30 2025 at 1:46 PM GMT+0000
- Full Bathroom: 1
- 1st Floor Bedroom
- Shower
- Bathtub
- Pantry
- Washer
- Refrigerator
- Electric Range
- Dryer
- Level
- Open
- Near Shopping
- Near Turnpike/Interstate
- Pasture/Field
- Fireplace: 0
- Foundation: Concrete Perimeter
- Forced Air
- None
- Full
- Unfinished
- Interior
- Carpet
- Laminate
- Tile
- Roof: Metal
- Utilities: Utilities on
- Sewer: Public Sewer
- Paved
- Detached
- On Site
- 1 - 4 Spaces
Estimated Monthly Mortgage Payment
*Based on Fixed Interest Rate withe a 30 year term, principal and interest only
Listing price
Down payment
Interest rate
%





Open house Nov 22 from 11 to 12