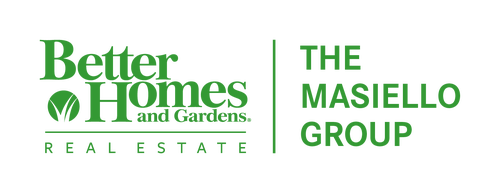


 MAINE LISTINGS - IDX / Better Homes & Gardens Real Estate/The Masiello Group / Susan Dube
MAINE LISTINGS - IDX / Better Homes & Gardens Real Estate/The Masiello Group / Susan Dube 65 Oxbow Drive Lewiston, ME 04240
1643737
$1,937(2025)
Single-Family Home
2000
Ranch
Lewiston Public Schools
Androscoggin County
Listed By
MAINE LISTINGS - IDX
Last checked Nov 19 2025 at 5:28 AM GMT+0000
- Full Bathrooms: 2
- 1st Floor Bedroom
- One-Floor Living
- Shower
- Bathtub
- Primary Bedroom W/Bath
- Washer
- Refrigerator
- Dryer
- Disposal
- Dishwasher
- Gas Range
- Level
- Wooded
- Open
- Intown
- Neighborhood
- Fireplace: 0
- Foundation: Slab
- Foundation: Concrete Perimeter
- Forced Air
- Heat Pump
- None
- Not Applicable
- Carpet
- Vinyl
- Roof: Shingle
- Sewer: Public Sewer
- Gravel
- On Site
- 1 - 4 Spaces
- Leased
Estimated Monthly Mortgage Payment
*Based on Fixed Interest Rate withe a 30 year term, principal and interest only
Listing price
Down payment
Interest rate
%





Description